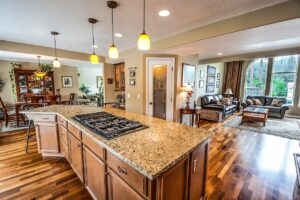Basement renovations turn underused spaces into valuable, functional areas that can enhance a home’s livability and market value. Whether the goal is to add an extra bedroom, create a home office, or design a recreational area, a well-planned renovation makes the most of the available space without extensive new construction. Renovating a basement can increase a home’s usable square footage and provide a return on investment that often exceeds 80%.
The process involves careful consideration of permits, building codes, and potential issues like moisture or foundation repairs. Choosing the right flooring, layout, and lighting are key elements that impact final results and usability. Homeowners who plan strategically can transform a basement into a comfortable, inviting area that meets their specific needs.
With many design and remodeling options available, basement renovations offer flexible solutions that adapt to different budgets and preferences. Understanding the stages of renovation—from preparation to finishing touches—helps avoid common pitfalls and ensures a smoother project overall.
Planning a Basement Renovation
A successful basement renovation depends on understanding the available space, financial limits, and legal requirements. Careful evaluation of these elements helps avoid costly mistakes and ensures the project meets its intended purpose efficiently.
Assessing Space and Needs
Before starting, a thorough evaluation of the basement’s size, ceiling height, and existing conditions is essential. Identifying moisture issues, structural challenges, or awkward layouts informs the design approach.
Functionality is key. The intended use—whether a family room, rental unit, or office—determines the layout, necessary fixtures, and storage solutions. Clear priorities help maximize every square foot while complying with structural limitations.
Taking measurements and creating a rough floor plan guides decisions on wall placement, egress windows, and lighting. It also identifies areas that may require excavation or reinforcement.
Setting a Remodel Budget
A realistic budget covers materials, labor, permits, and contingency for unexpected costs. Including all potential expenses helps prevent delays during construction.
Budgets should reflect the scope of work, ranging from basic finishing to installing bathrooms or kitchens. Labor costs fluctuate depending on location and contractor rates, so getting multiple quotes is advisable.
Prioritizing expenditures, such as focusing on moisture control before cosmetic upgrades, ensures foundational problems do not undermine the renovation. Tracking expenses regularly keeps the project on target.
Permits and Building Codes
Obtaining the necessary permits is mandatory to comply with local building codes and safety regulations. Permits typically cover electrical, plumbing, and structural work.
Building codes mandate minimum ceiling height, window size for emergency exits, and proper ventilation. Adhering to these standards protects occupants and preserves home value.
Failing to get permits or meet code requirements can result in fines, forced removal of work, or complications when selling the property. Working with professionals experienced in local regulations streamlines the approval process.
Key Elements of Basement Renovations
Basement renovations require attention to specific components that ensure the space is functional, comfortable, and durable. Proper choices in flooring, lighting, plumbing, and moisture control directly impact both usability and longevity.
Flooring and Insulation Options
Selecting the right flooring is critical due to basements’ typical moisture concerns. Materials like vinyl plank, engineered wood, or tile are common because they resist water damage better than hardwood or carpet.
Insulation is equally important to maintain temperature control and energy efficiency. Spray foam insulation or rigid foam boards are preferred as they provide moisture resistance and prevent heat loss. Proper insulation also reduces the risk of mold and protects against cold floors.
A subfloor system can be installed beneath the final floor to create a moisture barrier and improve comfort underfoot. Together, these measures help create a basement that stays dry and comfortable year-round.
Lighting and Electrical Upgrades
Basements often lack natural light, so proper lighting design is essential. Layered lighting using recessed LED fixtures, wall sconces, and task lights can brighten the space effectively.
Electrical upgrades may be necessary to support new lighting and appliances. Adding circuits or upgrading the panel ensures safety and meets local building codes. Including GFCI outlets is crucial in a basement environment to reduce electrical hazards.
Installing dimmers and smart controls enhances flexibility, allowing users to adjust lighting based on activities. Planning wiring paths carefully before finishing walls avoids costly modifications later.
Basement Bathroom Installation
Adding a bathroom can greatly increase basement functionality and home value. Plumbing considerations include access to existing drain and water supply lines to minimize costs.
Typical bathroom fixtures in basements include a toilet, sink, and often a shower or tub. Ensuring proper venting for drains prevents sewer gas buildup. Waterproof flooring and wall materials protect against water damage.
Space planning must accommodate clearances and accessibility standards. Hiring licensed plumbers ensures code compliance and prevents leaks or drainage problems. Basement bathrooms require extra attention to waterproofing and mold prevention.
Waterproofing and Moisture Protection
Moisture control is the most critical factor for basement renovations due to the risk of dampness and mold. Exterior waterproofing involves grading soil away from the foundation and installing drain tiles or sump pumps.
Interior methods include applying waterproof sealants to walls and floors and installing vapor barriers behind drywall. Proper drainage systems prevent water intrusion after heavy rains or snowmelt.
Maintaining basement humidity below 60% helps avoid mold growth. Dehumidifiers and good ventilation are effective supplemental measures. Consistent moisture control protects structural elements and enhances indoor air quality.



